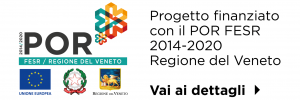Tadao Ando is a self-taught Japanese architect known for his “critical regionalism” approach to architecture and landscape. Despite having no formal training in architecture, Ando was inspired by the Frank Lloyd Wright-designed Imperial Hotel during a trip to Tokyo as a high school student. After working as a boxer and fighter, he decided to pursue architecture and attended night classes to learn drawing and took correspondence courses on interior design. He visited buildings designed by renowned architects before establishing his own design studio in Osaka in 1968.
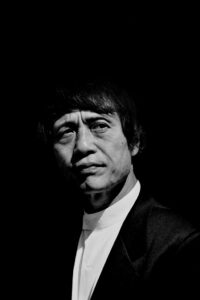
Ando’s architecture is heavily influenced by his upbringing in Japan, where the concepts of religion and daily life informed his design philosophy. He seeks to create a sense of simplicity in his work, emphasizing emptiness and space to convey beauty. Despite being self-taught, he draws inspiration from his cultural heritage, including the concept of Zen, which focuses on inner feeling rather than outward appearance. Ando believes that architecture can have a profound impact on society, and strives to create designs that are both complex and visually simple. His use of concrete is intended to convey a sense of cleanliness and weightlessness, while the exterior’s simplicity allows for greater potential in the organization of space.
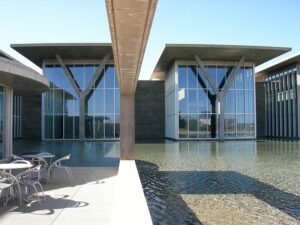
Ando designed Christian churches such as the Church of the Light (1989) and the Church in Tarumi (1993) in addition to Japanese religious architecture, approaching both in a similar way. He believes that there should be no difference in designing religious architecture and houses. Furthermore, he emphasizes the connection between nature and architecture and intends for people to experience nature’s spirit and beauty through architecture. His theory of the role of architecture in society is represented by the idea that architecture should perform the attitude of the site and make it visible. In 1995, he won the prestigious Pritzker Prize for architecture and donated the $100,000 prize money to the orphans of the 1995 Kobe earthquake.
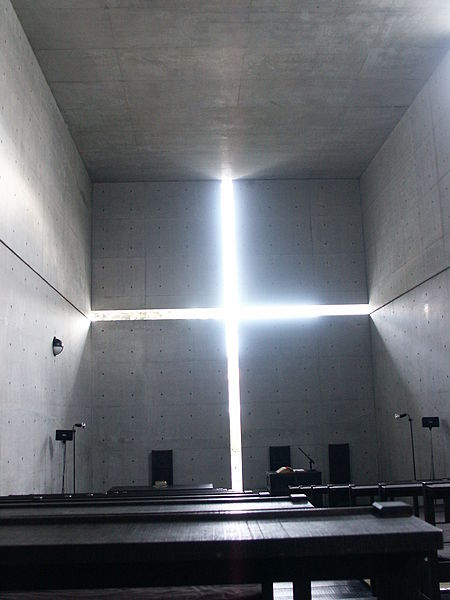
Ando’s works showcase his innovative use of natural light and his preference for buildings that harmoniously blend with the natural landscape. His unique three-dimensional circulation paths provide intricate connections between interior and exterior spaces. One of his earliest works, the “Row House in Sumiyoshi,” reflects his signature style with its open courtyard separating two enclosed interior volumes. Another example of Ando’s approach to housing is the Rokko Housing complex outside Kobe, which features a maze-like layout of terraces, balconies, and atriums. These structures proved to be resilient during the Great Hanshin earthquake of 1995.
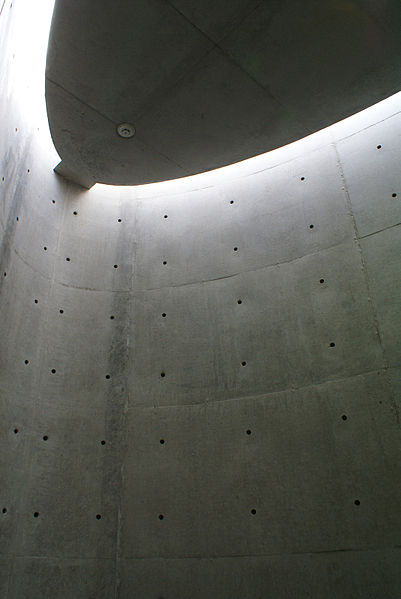
Italy is also home to a work by Tadao Ando: the library of the Fabrica study centre in Villorba (TV), just a few kilometres from our headquarters. Fabrica is a communication research centre founded by Oliviero Toscani and Luciano Benetton in 1994, inspired by both Andy Warhol’s Factory and Renaissance art workshops.
Image credit:
Tadao Ando: https://en.wikipedia.org/wiki/File:Tadao_Ando_2004.jpg
Modern Art Museum of Fort Worth, Fort Worth, Texas: https://en.wikipedia.org/wiki/File:Ft_Worth_Modern_02.jpg
Hyogo Prefectural Museum of Art, Kobe: https://en.wikipedia.org/wiki/File:Shikokumura_gallery02s3200.jpg
The Church of the Light in Ibaraki, Osaka: https://en.wikipedia.org/wiki/File:Church_of_Light.JPG


